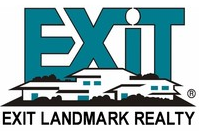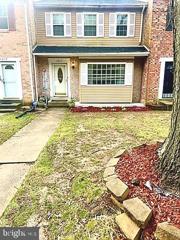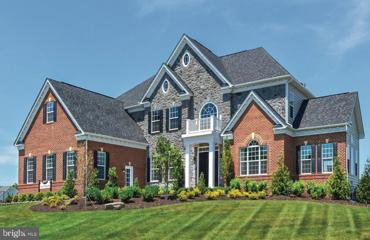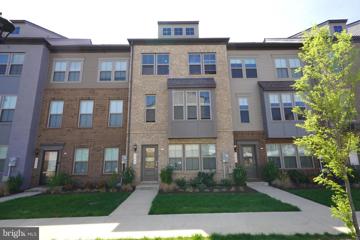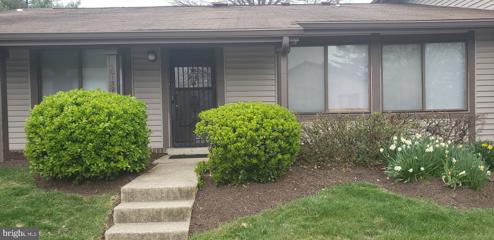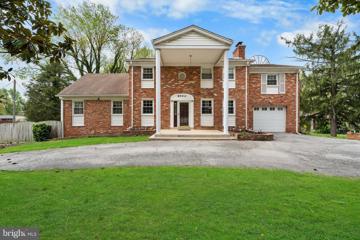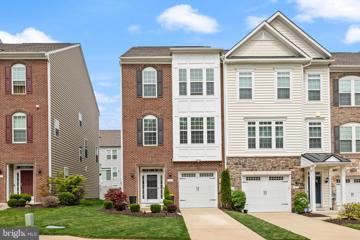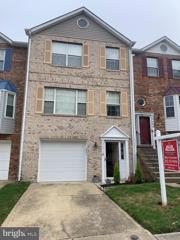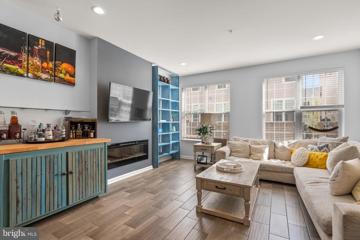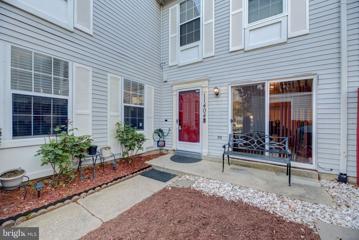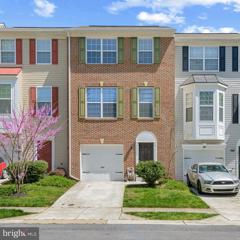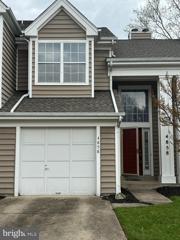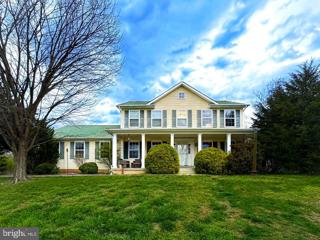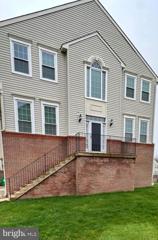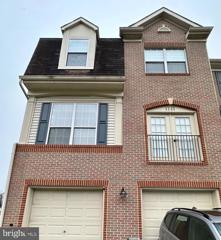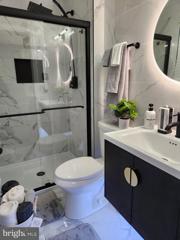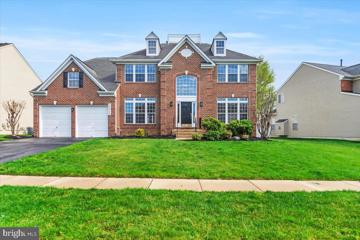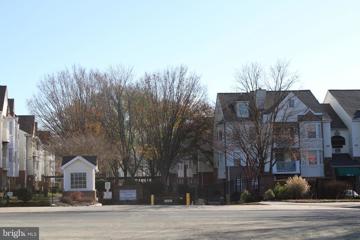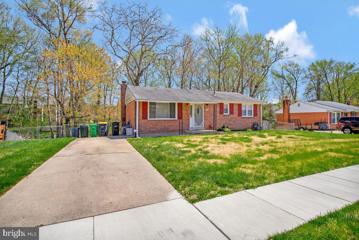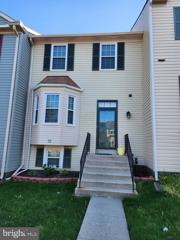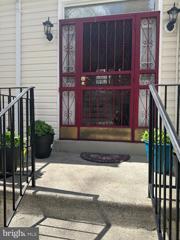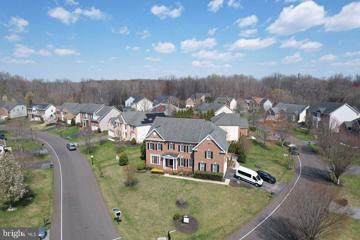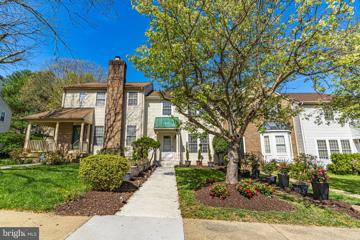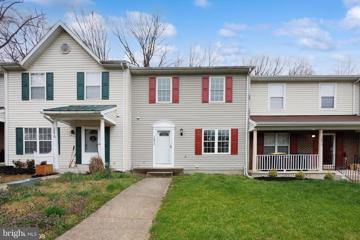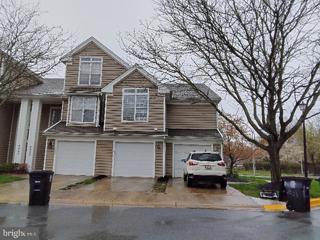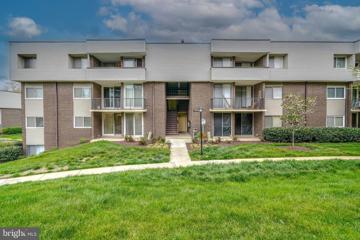|
|||||||||||||||||||||||||||||||||||||||||||||||||||||||||||
|
|||||||||||||||||||||||||||||||||||||||||||||||||||||||||||
|
Upper Marlboro MD Real Estate & Homes for Sale112 Properties Found
The median home value in Upper Marlboro, MD is $445,000.
This is
higher than
the county median home value of $369,000.
The national median home value is $308,980.
The average price of homes sold in Upper Marlboro, MD is $445,000.
Approximately 74% of Upper Marlboro homes are owned,
compared to 17% rented, while
9% are vacant.
Upper Marlboro real estate listings include condos, townhomes, and single family homes for sale.
Commercial properties are also available.
If you like to see a property, contact Upper Marlboro real estate agent to arrange a tour
today!
1–25 of 112 properties displayed
Courtesy: CENTURY 21 Envision
View additional infoMOVE IN READY!!! Well maintained Townhouse in the sought after Marlton neighborhood, a golf course community. This spacious townhouse has hardwood floors, an open kitchen/dining area with a lovely view to the rear deck overlooking a fenced backyard/shed for additional storage, hardwood floors, a fully finished walk-out basement with a built-in bar (perfect for entertaining), a laundry/utility room, well maintained community pool, 2 assigned parking spaces...A MUST SEE!!
Courtesy: Keller Williams Preferred Properties
View additional infoTO BE BUILT NEW CONSTRUCTION. Beautiful lot Co- Marketed with Caruso Homes. This Model is the ----- -MONTICELLO --- The Monticello plan is a gorgeous estate home starting at 4,554 square feet, with options to expand up to 8,162 square feet of elegant living space. The home can be built with a two or three car garage and is available in many elevations, including brick and stone combination fronts and craftsman styles. Inside, this home is loaded with luxury including a grand two- story foyer, a spacious kitchen and multiple additions such as a morning room and conservatory. Retreat to the owner's suite where you can enjoy a sitting area with optional fireplace, a dreamy his & her walk-in closet and an opulent spa bath with the option to add an exercise room. This basement is ready for fun and entertainment when you add options such as a rec room, theater room, wet bar and a den or 5th bedroom. There are endless ways to personalize this luxurious home with your own unique style.. --- Buyer may choose any of Carusoâs models that will fit on the lot, prices will vary. Photos are provided by the Builder. Photos and tours may display optional features and upgrades that are not included in the price. Final sq footage are approx. and will be finalized with final options. Upgrade options and custom changes are at an additional cost. Pictures shown are of proposed models and do not reflect the final appearance of the house and yard settings. All prices are subject to change without notice. Purchase price varies by chosen elevations and options. Price shown includes the Base House Price, The Lot and the Estimated Lot Finishing Cost Only. Builder tie-in is non-exclusive. Open House: Saturday, 4/20 11:00-1:00PM
Courtesy: Samson Properties, (240) 724-6550
View additional infoWelcome to 229 Albany Place, where modern luxury meets suburban charm in Upper Marlboro, Maryland. This stunning residence offers a seamless blend of sophistication and comfort, boasting an open-concept layout flooded with natural light. The gourmet kitchen, featuring sleek countertops and stainless steel appliances, is a chef's delight. Upstairs, discover a spacious loft, perfect for entertainment or relaxation. With four bedrooms, including a luxurious primary suite with a walk-in closet and spa-like ensuite bathroom, there's ample space for family and guests. Plus, enjoy the convenience of a two-car garage, providing both storage and security. Built just a few years ago, this home combines contemporary design with timeless appeal. Don't miss your chance to experience the epitome of Maryland living at 229 Albany Place
Courtesy: Keller Williams Preferred Properties
View additional infoStep into luxury living in this newly renovated 2-bedroom 1 bath home! This home is perfect for a first-time home buyer or individual looking for comfort and privacy. This home is nestled in the sought after Cinnamon Ridge community located near Prince Georges Community College and the Largo metro station. Walk into an open floorplan with bamboo flooring and plenty of light that illuminates from the large picture windows. The main living area has vaulted ceilings, separate dining area and breakfast bar! The updated kitchen comes with stainless steel appliances, butcher block countertops and double bowl drop-in sink. Down the hall there is plenty of storage space located in the laundry room area with a brand-new stackable washer and dryer. The bathroom leaves no detail untouched from well custom designed niches to Bluetooth speakers. This home was designed with you in mind. Open House: Saturday, 4/20 1:00-3:00PM
Courtesy: Samson Properties, (301) 850-0255
View additional info***COMING SOON***Timeless charm awaits you in this brick front, 5-bedroom home situated on a beautiful corner lot. Located in a well-established neighborhood, it features updated bathrooms and kitchen and fresh paint. With ample space and character throughout, this home offers the perfect balance of tradition and contemporary living.
Courtesy: Keller Williams Capital Properties
View additional infoIntroducing 5010 Forest Pines Drive! This Magnificent, Meticulously Maintained End Unit Townhome offers 3 spacious bedrooms & 3.5 bathrooms, located in the highly sought after Parkside at Westphalia Community, is stunning from top to bottom. Built in 2018, this home gives you the new construction feeling & security without the new construction wait! As you enter the foyer, you will immediately experience the luxurious gleaming espresso hardwood floors and stunning light fixtures. The basement is complete with a large rec room, that can wear many hats, a family rec room, a 4th bedroom or could also serve as your home office, it also has a full bathroom. Right outside the basement is the nice sized, fully fenced in backyard with a pristine upgraded patio, perfect for entertaining family and friends, you will be the envy of the neighborhood. The main level showcases an open floor plan with tall ceilings and recessed lighting. An eat in kitchen adjacent to the dining room is matched with upgraded cabinetry, matching sterling silver hardware finished with stunning granite counter tops. Stainless steel appliances inclusive of a 5 burner gas range. The spacious island has room for barstools and extra storage. The living space, open to the kitchen is bathed in lots of natural light with room for all of your furnishings and decor. The upper level showcases the grand primary suite with tray ceilings, the spacious bedroom is complete with a walk in closet fit for royalty. The primary bathroom finished with a large soaking tub, dual vanity and a separate shower. The two other bedrooms on the upper level share a well appointed bathroom. For convenience the laundry is located outside the primary Suite. Community amenities include two pools, a playground, a concert lawn, walking trails, community/rec center and a gym. Conveniently located minutes from Andrews Air Force Base, Pennsylvania Avenue and 20 minutes from downtown DC. Near a plethora of grocery stores, various shopping, and community parks. A MUST SEE
Courtesy: Keller Williams Preferred Properties
View additional infoWelcome to this beautiful townhouse nestled in the vibrant community of Marlton in Upper Marlboro, MD, making it an attractive option for those seeking a peaceful and tranquil living environment. This is a 3-level townhouse featuring a brick front which adds to its classic and durable appeal. There has only been one owner of this wonderful home. The home is flooded with natural light, creating a warm and inviting atmosphere. The comfortable eat-in kitchen is a great space for cooking and dining. The main living area seamlessly connects the dining room and living room, offering a spacious and open feel. Hardwood & wall to wall carpeting throughout this meticulously maintaine townhome make this a dream home for a picky buyer. There are two additional bedrooms, which can be used for rest, relaxation, or as a home office. The finished rec room on the lower level adds extra living space and leads out to the backyard via the new sliding glass door. It includes a one-car garage with a new door, quiet door opener and parking for an additional car in the driveway, ensuring convenient parking options. Beyond the doorstep, Marlton offers an array of amenities including playgrounds, a tennis court, and a community center with a sparkling swimming pool. Golf enthusiasts will appreciate the nearby golfing facilities. You will have time to savor the lifestyle this community affords. Embrace a life of comfort and leisure! The property is being sold AS-IS, which means buyer has the opportunity to personalize and make it their own. Open House: Sunday, 4/21 1:00-3:00PM
Courtesy: Redfin Corp
View additional infoYou will fall in love with this beautiful brick open concept four story townhome with a two car garage. Designed for entertaining and easy living, the main level is bright and airy with tall ceilings, recessed lighting, and wide planked wood floors. The heart of the home is the gourmet chefâs kitchen boasting plenty of cabinets, stainless steel appliances, granite countertops, five burner gas range, double oven, and an elongated kitchen island for flexible dining and entertaining. The kitchen is flanked on each end by a spacious living room and dining area. The main level is completed by a half bathroom conveniently tucked away. Journey up to the first upper level which hosts 2 sizable bedrooms sharing a hallway bathroom and a cozy den space that could be used as a TV room or an office space. The primary suite on the top floor is a peaceful retreat complemented by a private balcony, a large walk-in closet, and an en suite bathroom with dual sinks and separate shower and tub. Easy access to Washington, D. C. and the 495 beltway to Virginia or Silver Spring, route 214 east and west and route 202 north and south. Open House: Saturday, 4/20 1:00-3:00PM
Courtesy: Samson Properties, (301) 850-0255
View additional infoWelcome to your new home at 11404 Honeysuckle Ct. in Upper Marlboro, MD! This cozy 2-bedroom, 2-bathroom townhouse is move-in ready and perfect for those who want to be close to all the action. At the homeâs entrance is a private alcove perfect for grilling outdoors, entertaining guests or simply enjoying time outdoors. The family room is full of natural light and has a wood-burning fireplace. With its recently renovated kitchen featuring plenty of cabinet space that extends into the separate dining room, you will see that this home is sure to please. Upstairs, you'll find a primary bedroom with two wall-to-wall closets and a private bath, the additional bedroom has ample closet space and natural light. Need additional storage? Thereâs a secure storage shed with plenty of space for your seasonal items. This home is located in the Kettering community of Upper Marlboro, just minutes from shopping, dining, and entertainment options. It's also close to major highways, making it easy to commute to work or school. Don't miss out on this opportunity to make this charming condo-style townhouse your own! Schedule a showing today and see everything this home has to offer.
Courtesy: Taylor Properties
View additional infoWelcome to 12907 Center Park Way, a 3-bedroom, 2.5-bathroom townhouse located in Upper Marlboro. This home features impressive 9 ft ceilings on the main level, a master with a walk-in closet, and an en-suite with a tiled shower and double sinks. The large kitchen is a delight with 42" cabinets, a custom backsplash, a pantry, and gas cooking. Brightened by natural light, the inviting living areas are accented by a blend of ceramic tile, hardwood, and carpeting. While the property invites some cosmetic touch-ups, its substantial closet space, fully finished basement, and attached garage make it a hidden gem with massive potential for buyers looking to add personalization to make this home. Open House: Saturday, 4/20 12:00-2:00PM
Courtesy: The Home Team Realty Group, LLC, (240) 767-4503
View additional infoStep into urban charm with this delightful condo that has just hit the market! Located in Upper Marlboro, this cozy retreat offers coziness and that gives a lifestyle of convenience and comfort. Perfect for first-time buyers or those seeking a low-maintenance living option, this quaint condo won't be available for long. Open House: Sunday, 4/21 1:00-3:00PM
Courtesy: Exit Results Realty, (410) 705-6295
View additional infoStep inside your private oasis at 15003 Nottingham Road in beautiful Upper Marlboro, Maryland. Nestled at the end of a long private driveway, this picturesque property boasts just under 5.5 acres of serene countryside living. Upon entering, discover a meticulously maintained home, highlighted by modern comforts and thoughtful updates. The inviting main level has 2 living rooms, a formal dining room, and showcases a beautiful kitchen, perfect for culinary adventures. It also has cozy wood-burning fireplace, creating a warm ambiance on chilly evenings. This spacious home offers just under 3000 square feet of living space, including 4 bedrooms and 3.5 bathrooms, providing ample space for comfortable living. The basement, updated in 2022, offers versatile living options, including a full farmhand apartment or in-law suite, currently rented until May first. This presents an incredible opportunity for additional income or multi-generational living arrangements. It could also be used as an entertainers dream hang out space with its full kitchen, bath and general living area. Alternatively, the space could be transformed into a remote office, providing a peaceful and productive work environment. Upstairs, you'll find a large master bedroom featuring its own tastefully updated bathroom with double sinks. Additionally, there are 2 other well-appointed bedrooms, each with access to another updated hall bathroom, ensuring comfort and ease for everyone in the household. Outside, the property offers a haven for outdoor enthusiasts. Entertain or simply unwind outdoors on the expansive back deck, overlooking the lush surroundings. For feline friends, there's even an enclosed catio, providing a safe and enjoyable space for indoor-outdoor exploration. For the equestrians, look no further- this charming home features 4 acres of fully fenced pasture, complete with a small barn offering 2 stalls and a tack room. Two horses live on the property currently enjoying the ample acreage. Additionally, there's a separately fenced dog run area, ideal for your four-legged companions. You'll also find a large shed complete with a chicken coop and fully fenced-in chicken run. Convenience is key with a 2-car garage providing ample parking and storage space. Recent upgrades include fencing done in 2022, a newly paved driveway in 2020, and a brand-new roof in 2024, ensuring peace of mind for years to come. As an added bonus, your neighbors are a charming well renowned vineyard, offering a picturesque backdrop to your country lifestyle. Enjoy the best of both worlds with easy access to urban amenities, as this property is just a short drive to Washington, D.C., Andrews Air Force Base, and other major commuter areas. Don't miss out on the chance to make this idyllic property your own. Schedule a showing today and experience the tranquility and versatility that 15003 Nottingham Road has to offer. * 2 laundry units, one in upper level one in the basement *new roof 2024 * Updated bathrooms * basement updates 2022 *Professional photos coming soon
Courtesy: United Real Estate Executives, (833) 999-8733
View additional infoI am thrilled to present this stunning property that offers the perfect blend of elegance, comfort, and modern living. ⨠Features: ð¹ Grand 2-story foyer with a powder room just off the entrance ð¹ Updated kitchen with island, stainless steel appliances, and a breakfast nook ð¹ Cozy family room with a gas fireplace and access to the deck for outdoor enjoyment ð¹ Finished basement with a walk-out, providing additional living space ð¹ Convenient garage access to the basement ð¹ End-of-group unit with 2800 square feet of living space ð¹ New light fixtures throughout for a fresh and modern touch ðï¸ Bedrooms: ð¹ 3 bedrooms including a luxurious master bedroom ensuite ð¹ Master bedroom features cathedral ceilings for an airy feel ð¹ Ensuite bathroom with a soaking tub, stand-alone shower, double vanity, and a separate toilet for added convenience 1721 Whistling Duck Drive truly offers the best of both worlds - spacious living areas for relaxation and entertaining, as well as stylish updates that cater to modern tastes. Donât miss the opportunity to make this remarkable property your new home sweet home! Contact me today to schedule a showing and experience the beauty and charm of this exceptional property firsthand. Your dream home awaits! ð¡â¨
Courtesy: United Real Estate Executives, (833) 999-8733
View additional infoI am thrilled to present this stunning property that offers the perfect blend of elegance, comfort, and modern living. ⨠Features: ð¹ Grand 2-story foyer with a powder room just off the entrance ð¹ Updated kitchen with island, stainless steel appliances, and a breakfast nook ð¹ Cozy family room with a gas fireplace and access to the deck for outdoor enjoyment ð¹ Finished basement with a walk-out, providing additional living space ð¹ Convenient garage access to the basement ð¹ End-of-group unit with 2800 square feet of living space ð¹ New light fixtures throughout for a fresh and modern touch ðï¸ Bedrooms: ð¹ 3 bedrooms including a luxurious master bedroom ensuite ð¹ Master bedroom features cathedral ceilings for an airy feel ð¹ Ensuite bathroom with a soaking tub, stand-alone shower, double vanity, and a separate toilet for added convenience 1721 Whistling Duck Drive truly offers the best of both worlds - spacious living areas for relaxation and entertaining, as well as stylish updates that cater to modern tastes. Donât miss the opportunity to make this remarkable property your new home sweet home! Contact me today to schedule a showing and experience the beauty and charm of this exceptional property firsthand. Your dream home awaits! ð¡â¨ Open House: Saturday, 4/20 12:00-2:00PM
Courtesy: Samson Properties, (301) 850-0255
View additional infoGorgeous and Model Like Single Family Home in Upper Marlboro MD. This home features 3 large bedrooms and 3 full renovated bathrooms, hardwood floors, huge deck, new roof, and lots of yard for fun.
Courtesy: Samson Properties, (202) 938-0228
View additional infoThis home is waiting for you to come out and have a look see for yourself! Once you come inside the home, you may not want to leave. This Home Welcomes you with so many nice features from the elegant kitchen to the spiral staircase. Hardwood Floors throughout the home. And the Upstairs... just come and see for yourself! You will race to have your Agent put the offer in for you! Sellers will be reviewing all offers Monday April 29th. Please submit your highest and best offer by 10am April 29th.
Courtesy: Realty Transaction Services, LLC
View additional infoWelcome to your urban oasis at Largo Town Center Condominiums! This newly renovated 2-bedroom, 2-bathroom gem offers the epitome of convenience and comfort. Perfectly situated directly across from the Metro and the brand-new University of Maryland Capital Region Health Hospital, commuting is a breeze. A bus stop right outside the fully gated community ensures seamless connectivity, while easy access to the Beltway puts everything within reach. Step into modern elegance as you enter this ground-floor condo, designed for accessibility with multiple entrances for effortless moving. The thoughtfully laid out space begins with a Jack and Jill bathroom on your right and a convenient in-unit washer and dryer just across the hall. The heart of the home unfolds into an inviting open-concept layout, where the kitchen seamlessly flows into the dining area and living room. Stylish stainless-steel appliances, gleaming granite countertops, and ample cabinetry set the stage for culinary adventures, while a gas fireplace in the living room adds cozy charm, perfect for chilly evenings and holiday gatherings. Natural light floods the space, accentuating the warmth and comfort of the home, especially through the patio doors that offer a second entrance and a delightful outdoor retreat. The sleeping quarters are thoughtfully positioned for privacy, with the master suite on one side and the second bedroom on the other. The master retreat boasts abundant sunshine, two closets with mirrored sliding glass doors and organizers, and a luxurious en-suite bathroom complete with modern fixtures, a jet bathtub, and a bidet toilet for added convenience. The second bedroom enjoys its own access to the Jack and Jill bathroom, making it ideal for guests or family members, and offers direct access to the patio for added ease. Embrace smart living with a Nest programmable thermostat ensuring your home is always at the perfect temperature, while the pre-installed TV mounts in the living room and master bedroom add a touch of modern convenience. Don't miss the opportunity to make this urban sanctuary yours!
Courtesy: Fairfax Realty Premier, (301) 439-9500
View additional infoThis lovely solid brick home in a well-sought area has 3/4 bedrooms, 3 full baths, hardwood flooring throughout the main level, an Eat-In Kitchen with a separate Dining Room and Living room area, and a Master Bedroom with a full bath. The home also boasts a fully finished basement with a large recreation room with a wood fireplace and a bonus room for an office/extra bedroom. Open House: Saturday, 4/20 1:00-3:00PM
Courtesy: Long & Foster Real Estate, Inc., (800) 336-0356
View additional infoComing Soon! Youâll have to see inside this townhome to believe how spacious it is. This home has had many updates and is very well maintained. LVP is nice but this home has real hardwood floors and they are beautiful. Thereâs a convenient powder room on the main level for your guests and itâs nowhere near the kitchen. You can enjoy the view of your neighborhood from the bay window in the living room or the view from your deck protected from the sun under your retractable awning. Everything about this home says comfortable. Head upstairs to the large master bedroom with cathedral ceilings and ensuite bath. Head downstairs to the finished basement with bedroom #4 and a separate rec room. Thereâs a third full bath, laundry, and sliders to the fenced backyard. Donât need another bedroom? Either space can be converted into a home office or a gym. This home is also conveniently located near the Largo subway station, Giant Food, Lowe's, PG Community College, Routes 214 and 202, shopping centers and restaurants. Owner is searching for home of choice. Property is being sold As-Is.
Courtesy: RE/MAX 100
View additional infoThis Home is Located in the Newer Section of Marlboro Meadows. Offering 4 Bedrooms 3 Full Bathrooms; Large Master Bedroom with Cathedral Ceiling, Large Walk-in Closet, En-Suite with a Sunken Tub; Kitchen with Stainless Steel Appliances, Granite Counter Tops, Backsplash and Gas Stove; Separate Laundry Room, Washer & Dryer; New 2 Level Deck with Stairs to Backyard and Patio Furniture; 2 Car Garage with Work Bench; House Generator; Separate Entrance to Basement; Newer Roof and Water Heater. No HOA. Open House: Sunday, 4/21 2:00-4:00PM
Courtesy: Longtown Realty, [email protected]
View additional infoWelcome to 415 Rifton Court! Located in the prestigious, gated Oak Creek Club community just off of the 8th hole, this large corner lot home features 5 bedrooms, 4 full bathrooms, and 2 half bathrooms. If you are looking for generational living, look no further as this home features a main level bedroom and a basement that features a full bathroom, a half bathroom, and flex rooms that could be used as living spaces. The main level features an open floor plan, a double staircase, formal living room, formal dining room, and a family room that is full of windows and natural light. The upstairs level features a primary bedroom complete with a seating area, two walk-in closets, and a large bathroom. The second bedroom feature an en suite bathroom and double closets. The remaining two bedrooms feature a Jack and Jill bathroom. The basement level features a large entertainment area and three flex rooms that can be used as a non-conforming bedrooms, office, theatre room, gym, or playroom. The entire home features new carpet and fresh white paint, leaving the new owner with a blank canvas to create their dream home. Schedule your showing today!
Courtesy: KW Metro Center, (703) 224-6000
View additional infoThis stunning 3-level townhome is ready and waiting for its new owners to move in and make it their own. Recently painted to perfection, this home boasts beautiful luxury vinyl floors throughout. A spacious eat-in kitchen is perfect for hosting guests and family gatherings. The bedrooms are large and comfortable with plenty of space for rest and relaxation. Additionally, the deck provides a perfect spot to unwind and take in the peaceful surroundings.
Courtesy: The Real Estate Store
View additional infoFannie Mae property. All offers to be submitted in HomePath.Com. Buyers to pay all transfer and recordation taxes. EMD in Certified Funds made payable to the Seller's Title Co. This property has been completely repaired with new doors, all new flooring, carpet and hardwood. Updated kitchen with new cabinets, lights and SS appliances. The bathrooms are updated with new vanities, flooring, toilets and lights. Ceiling fans in bedrooms, recessed lights in basement and new deck. The basement is finished with a family room, half bath and utility room for laundry. Electrical and plumbing have been updated. This property is in move in condition. Property shows well. See documents for closing cost instructions.
Courtesy: Long & Foster Real Estate, Inc.
View additional infoWelcome to modern living in this stylish 2-bedroom, 2.5-bath end unit condo/townhouse. Enjoy the convenience of a loft-style study, perfect for a home office or additional living space. Step outside onto the deck patio, where you'll find extra-large storage, providing ample space for outdoor essentials. With garage parking included, you'll never have to worry about finding a spot. This prime location offers unbeatable convenience, with Six Flags, several shopping centers, and Andrews Air Force Base just a stone's throw away. Plus, easy access to 495 ensures seamless commuting to nearby destinations. Experience the best of both worlds â modern comforts and a convenient location. Don't miss out on this incredible opportunity. Schedule your viewing today and make this end unit condo/townhouse your new home! Open House: Saturday, 4/20 2:30-4:30PM
Courtesy: Redfin Corp, 301-658-6186
View additional infoWelcome to Your Dream Commuter's Condo! This meticulously renovated 2-bedroom, 2-bathroom gem is a commuter's paradise, offering the perfect blend of modern living and convenience. Step inside and be greeted by a beautifully updated interior that exudes sophistication and comfort. The open-concept living space creates an inviting atmosphere, perfect for both relaxing and entertaining. The sleek LVP floors throughout add a touch of elegance, complementing the modern design. The renovated kitchen is a chef's delight, featuring granite countertops, stainless steel appliances, and ample cabinet space. Cooking gourmet meals will be a pleasure in this stylish and functional kitchen. Both bedrooms offer generous space and ample natural light, creating a serene retreat after a long day. The renovated bathrooms showcase tasteful finishes, adding a touch of luxury to your daily routine. Don't miss this incredible opportunity to own a renovated condo in the heart of a commuter's dream location. Schedule a private tour today and experience the convenience and luxury that await you in this exceptional condo. Make it yours and embrace the best of both worlds - urban living and easy commuting!
1–25 of 112 properties displayed
How may I help you?Get property information, schedule a showing or find an agent |
||||||||||||||||||||||||||||||||||||||||||||||||||||||||||
